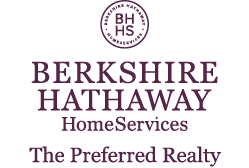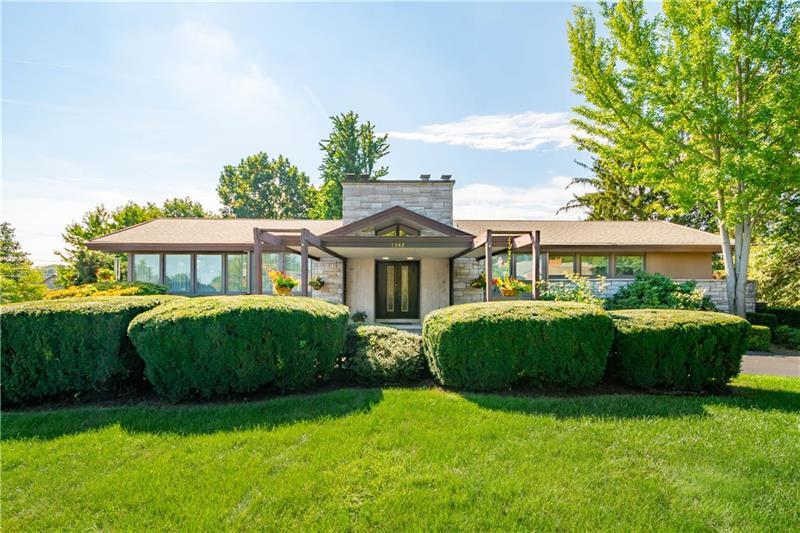1542 Scenery Ridge Dr
Upper St. Clair, PA 15241
1542 Scenery Ridge Dr Pittsburgh, PA 15241
1542 Scenery Ridge Dr
Upper St. Clair, PA 15241
$599,000
Property Description
An amazing contemporary with unparalleled architectural appeal in USC's finest locations, boasting views of St. Cair Country Club golf course. Upon entering from the governor's drive you will be stunned by the open floor plan & sunlit rooms. The impressive double door marble entry leads to the massive cathedral ceiling living room & dining room filled with sunlight by walls of windows. Step onto the angled deck for an evening cocktail from the dining room with built-in buffet which opens to a wet bar & huge walk-in pantry, the chef's kitchen boasts stainless appliances, & tons of counter space, plus a cozy sunlit breakfast area with access to the back yard. Off the main hallway, you will enjoy a perfect family room with fireplace, half bath, master bedroom, ensuite bath & a den/nursery, elevator to lower level. 2 additional spacious bedrooms with ensuite baths on 1st floor. The lower level is huge & offers room for pool table, seating, hot tub. A 5th bedroom with ensuite bath, laundry/storage completes the space.
- Township Upper St. Clair
- MLS ID 1525048
- School Upper St Clair
- Property type: Residential
- Bedrooms 5
- Bathrooms 4 Full / 1 Half
- Status
- Estimated Taxes $7,690
Additional Information
-
Rooms
Living Room: Main Level (30x13)
Dining Room: Main Level (14x13)
Kitchen: Main Level (20x8)
Entry: Main Level (23x06)
Den: Main Level (15x14)
Additional Room: Lower Level (24x09)
Game Room: Lower Level (34x29)
Laundry Room: Lower Level
Bedrooms
Master Bedroom: Main Level (18x13)
Bedroom 2: Main Level (15x11)
Bedroom 3: Main Level (14x11)
Bedroom 4: Main Level (10x10)
Bedroom 5: Lower Level (15x11)
-
Heating
ELE
Cooling
CEN
Utilities
Sewer: PUB
Water: PUB
Parking
INTGRG
Spaces: 3
Roofing
ASPHALT
-
Amenities
AD
DW
DS
EC
ES
EL
MP
PA
RF
SC
WW
WD
WB
WT
Approximate Lot Size
183x162x135x167 apprx Lot
0.5987 apprx Acres
Last updated: 12/02/2021 9:17:34 AM







